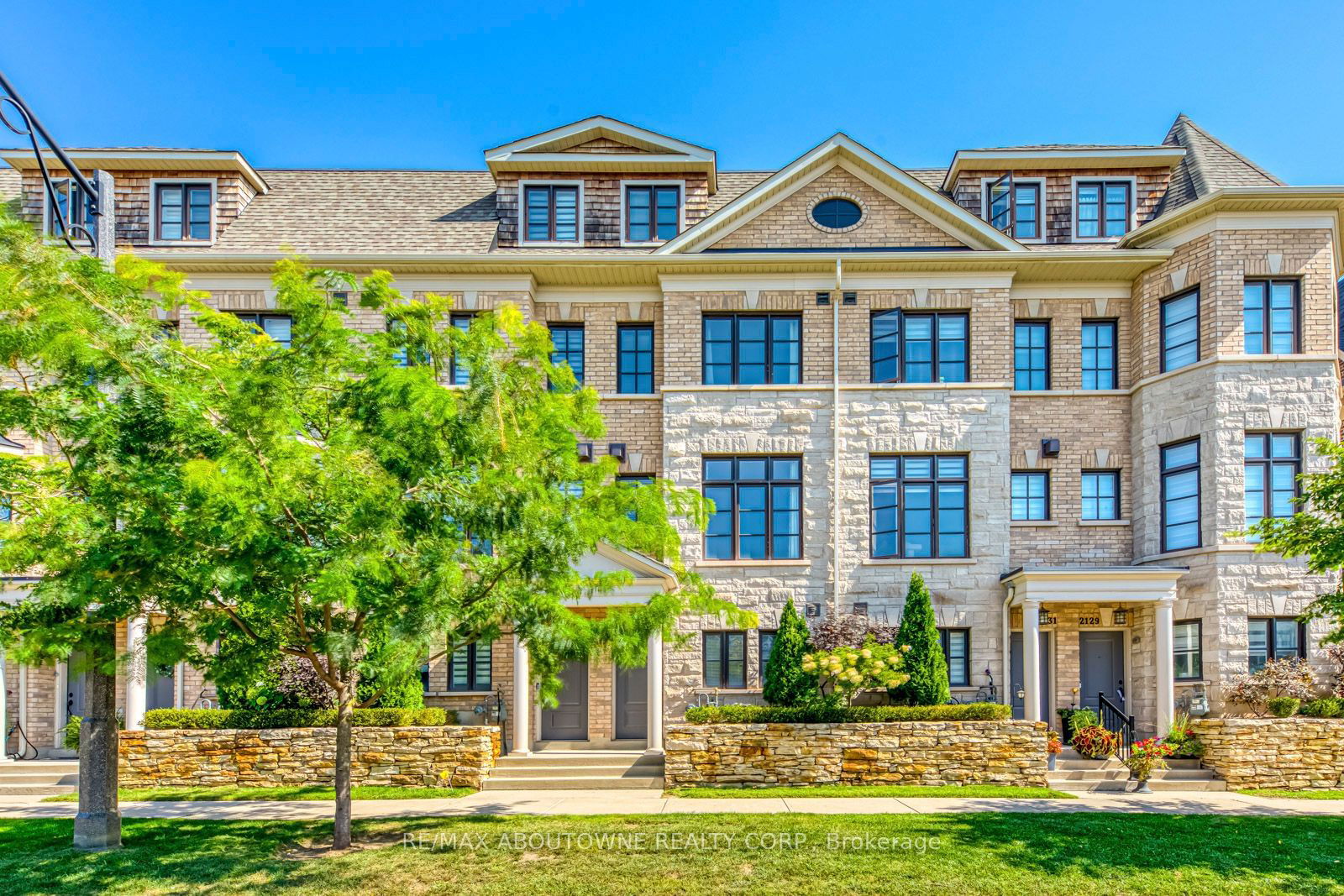$3,800 / Month
$*,*** / Month
3-Bed
3-Bath
1500-2000 Sq. ft
Listed on 9/20/24
Listed by RE/MAX ABOUTOWNE REALTY CORP.
Chic & Trendy Urban Town Is Ideally Located Close To Shops, Restaurants & Easy Commuter Access. Hardwood floor, No Carpet. Open Concept Living Room. Dining Room W Breakfast Bar. Eat-In Kitchen with W/O To Deck. Upper Level Has 2 Large Bdrms. Master W W/I Closet, Ensuite W Double Sinks, Separate Shower. Office/Den on the Main floor. Students welcome.
S/S Fridge, Stove, Dishwasher, Microwave Hood, Garage Door Opener, Window Covering, Gas F/P.
To view this property's sale price history please sign in or register
| List Date | List Price | Last Status | Sold Date | Sold Price | Days on Market |
|---|---|---|---|---|---|
| XXX | XXX | XXX | XXX | XXX | XXX |
| XXX | XXX | XXX | XXX | XXX | XXX |
W9361167
Att/Row/Twnhouse, 3-Storey
1500-2000
8
3
3
2
Built-In
2
6-15
Central Air
Y
N
Brick
N
Forced Air
Y
59.12x14.01 (Feet)
Y
